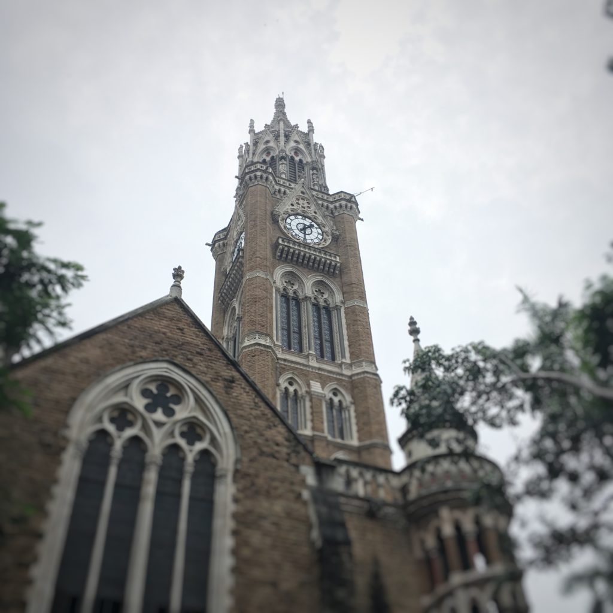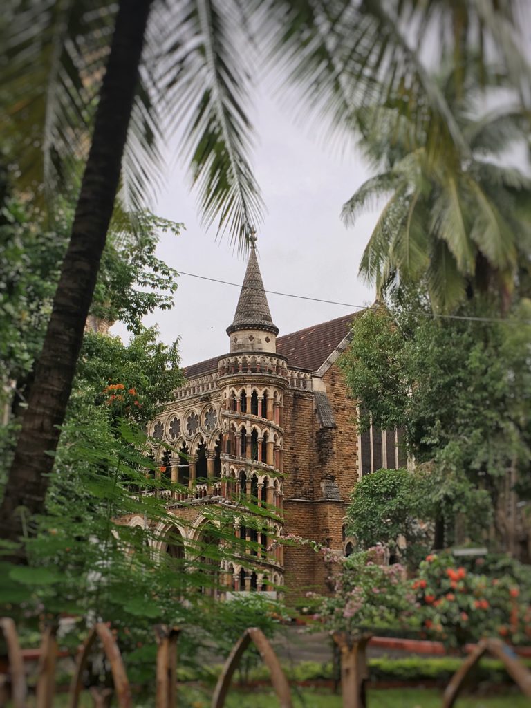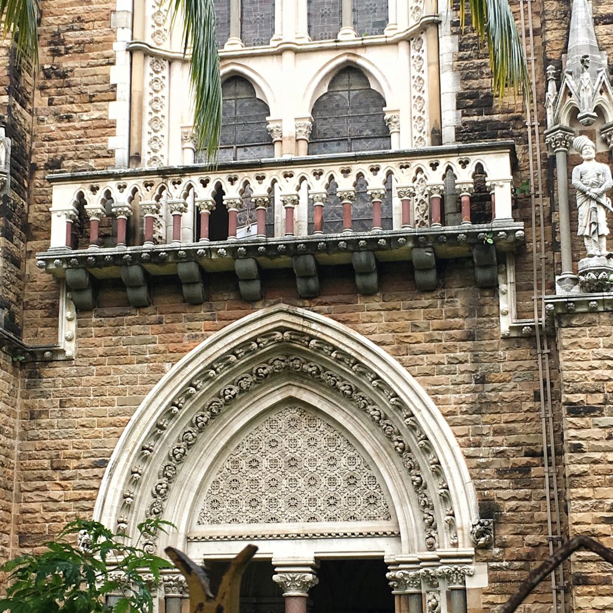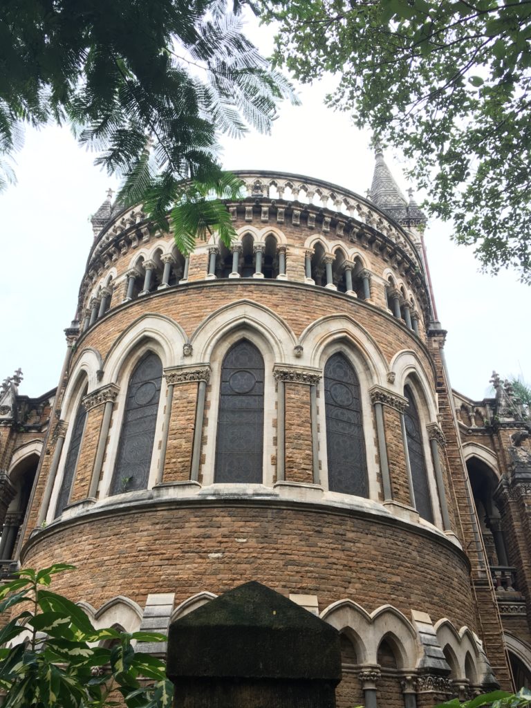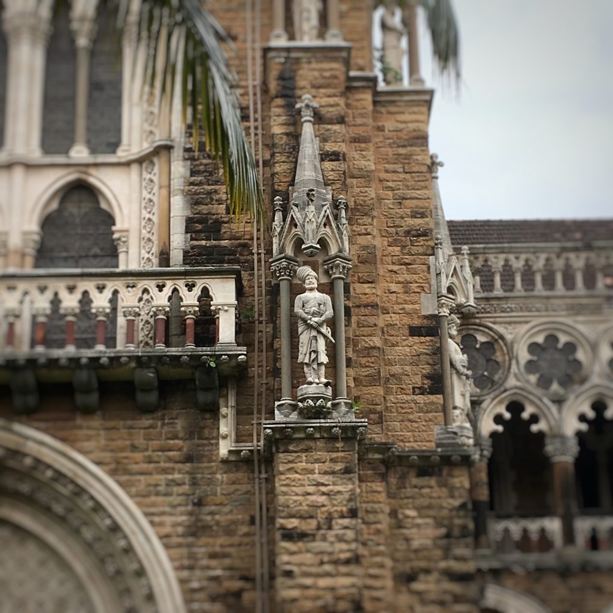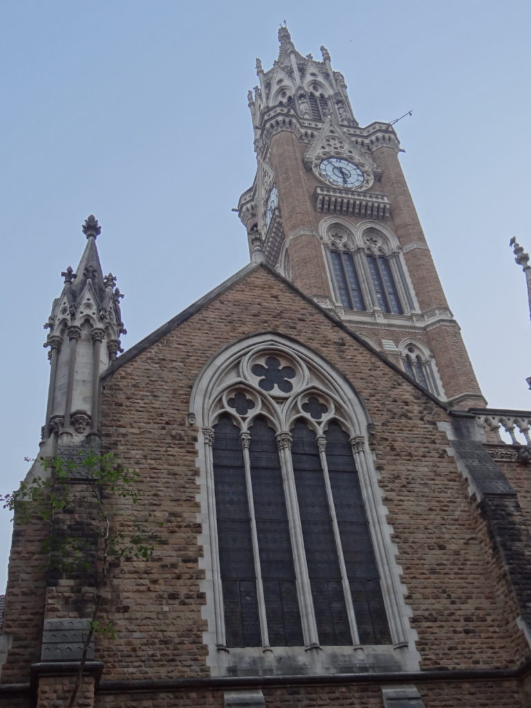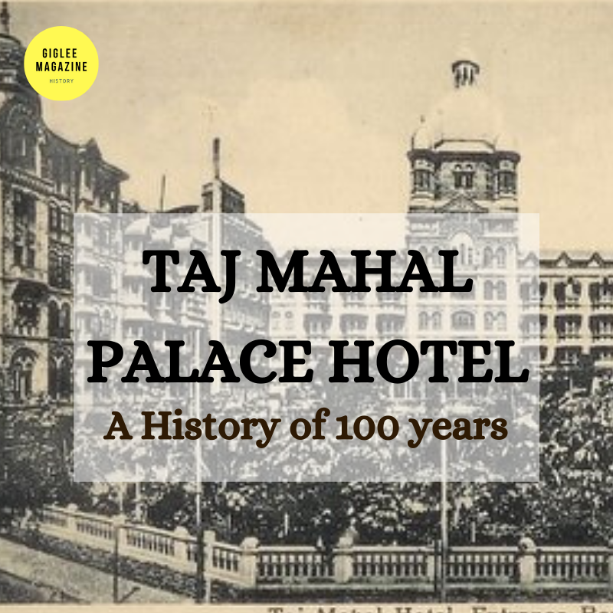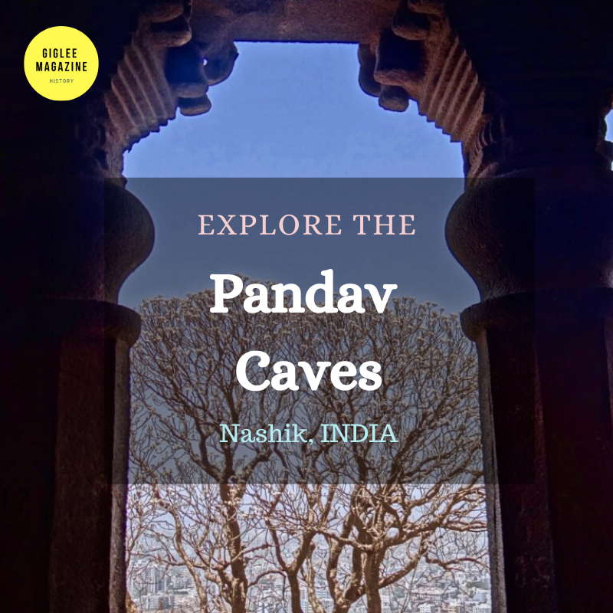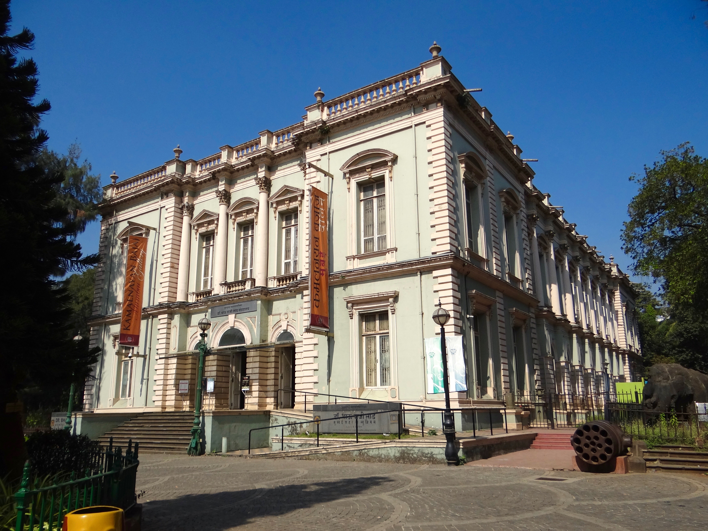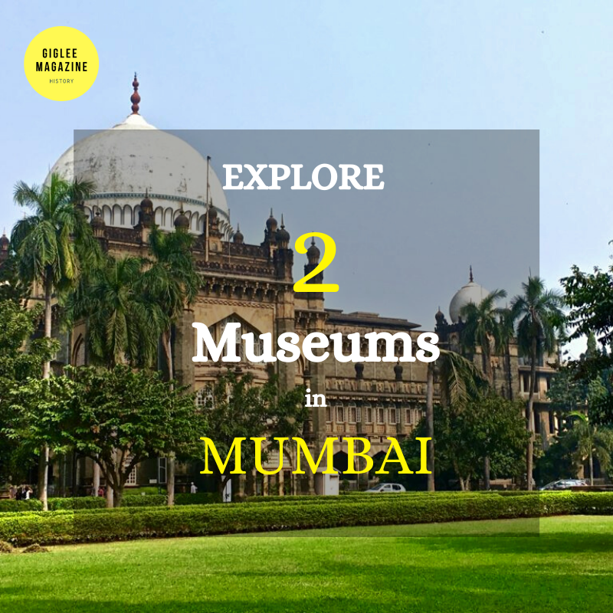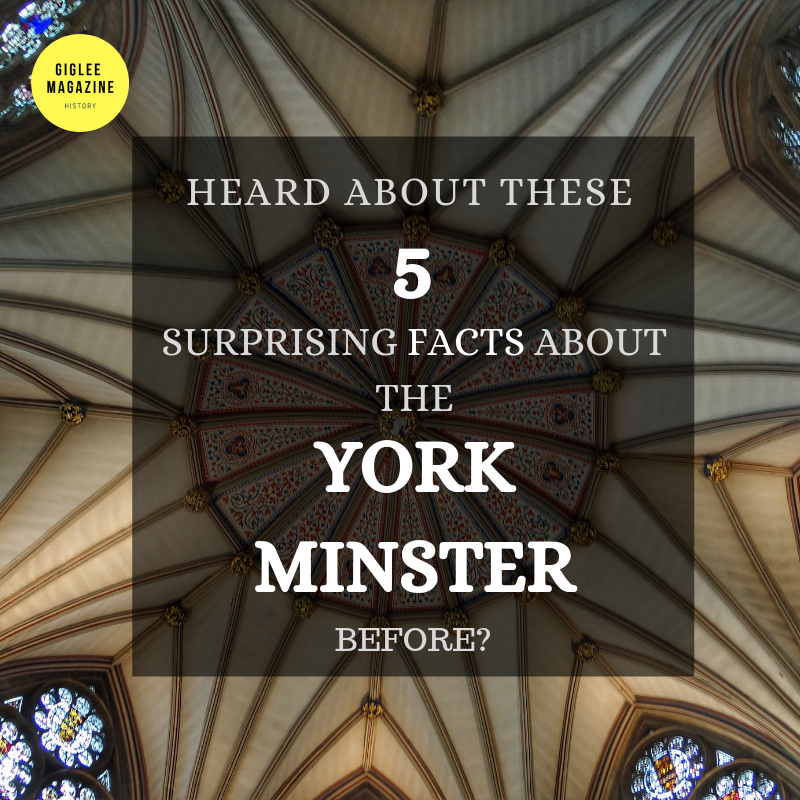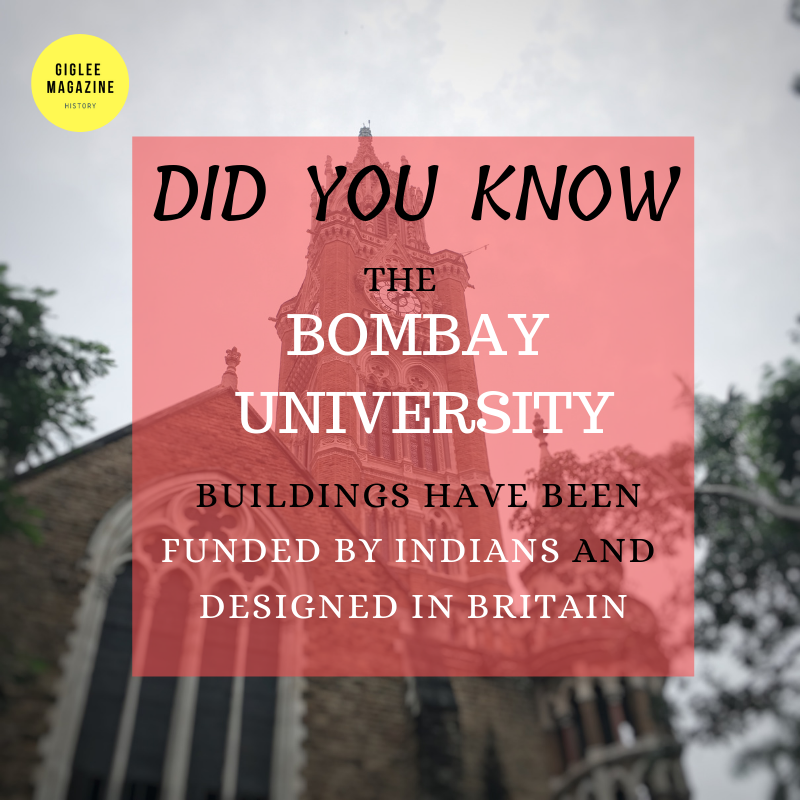
History of the Bombay University Buildings
Bombay University Buildings: A surprise in Indian stone and British stained glass
Did you know, the Bombay University Buildings have been funded by Indians, designed in Britain and crafted by Indian craftsmen. Read a little about the History of the Bombay University Buildings
You surely must have heard of the Rajabai Tower. If not through GiGlee’s social media then at least by the numerous occasions this tower has been photographed. People often remark how similar it looks to the Elizabeth Tower (Big Ben), as if it were a facsimile.
This 7 storey Indian ‘Big Ben’ dwarfs the surrounding buildings almost making passersby forget that this tower doesn’t stand alone. Rajabai Tower is in fact part of a much bigger Bombay University complex.
The Bombay University (today Mumbai University) was established in the historic year of 1857. However it would take some time for this complex to be built.
Designing the University Buildings
The Bombay University complex consists of a Library with the Rajabai Tower springing up from its roof and a Convocation Hall named after Sir Cowasji Jehangir ‘Readymoney’ (yeah he had so much cash on him, he’d often lend it out for various projects).
The esteemed British architect, Sir George Gilbert Scott was asked to make the designs. It might seem quite silly since Scott never came to India. Sitting in his London office, he sent detailed designs. Obviously as he hadn’t ever experienced the country he was designing for, his designs though one of the best, didn’t suit local needs.
Despite this, Scott’s designs were a masterpiece, as can be seen today. He used the 13th century French Gothic style adding in some Venetian elements too.
The engineers were desperate to manifest his designs into actual buildings. Two architects in the Public Works Department, Walter Paris and George Twigge-Molecey along with the engineers Lt. Col. John Fuller and Muckoond Ramchunder Jamseteji tweaked the designs. They changed them to factor in the Indian weather even using local raw materials than the ones suggested by Scott.
It was the pre-copyrights era so doing that was just dandy. Sir George Gilbert Scott wasn’t informed of these changes! I imagine he must have been really angry.
Building the University Buildings
Shortly after the designs arrived, a plot was allotted to the university. It was on the green esplanade right outside the fort’s walls. Since the walls had been taken down, this entirely new and open land was available for building.
This spot was also a very strategic one. Ships would arrive in Bombay from the west and circumvent the island to get to the ports in the east.
The sight of a neo-gothic structure would definitely make a British ship feel as if they are coming home, and not to a foreign land 4000 miles away.
The construction of the University Buildings was a joint venture between the British and the neo rich of Bombay.
Sir Cowasji Jehangir ‘Readymoney’ donated Rs.1,00,000. Another financier Premchand Roychund would in total donate Rs.8,39,000 to construct the buildings!
Even the students studying architecture contributed.
The Kurla and Porbundar stones were used for construction. These were locally sourced and the best fit to add in the Gothic details.
Local Indian craftsmen brought the plan to life. The centuries of expertise in India regarding stonework came in handy. These craftsmen apparently were cheaper, quick learners, efficient and a good competition for the other British companies. These indigenous workers were thus often employed on various other projects.
What did the British do?
The roof tiles and the swoon worthy stained glass was imported from London. Minton and Co. sent in their tiles, we know them as Minton Tiles.
And thus in a span of 11 odd years the entire complex came into itself.
The University Library
The Library was one of the first constructions on this spot. This building is the foundation for the tower above.
If you look closely, the details are rather astonishing. Tourists or enthusiasts are no longer permitted inside this complex. However if you’ve got a keen eye for observation, you could spot the decorative details.
The porte-cochère, a place for carriages to halt in front of the entrance, has a beautiful jali (net) like design.
The arches and the stained glasses on the first floor are equally beautiful.
The book Bombay Gothic says the library also has a bust of Homer and Shakespeare jutting out of a gothic arch.
The ceiling is made out of long lasting teakwood. A suggestion was made to gild it with gold. This proposition was too costly and not practical for maintenance so they scrapped it.
This ceiling stands at 32 feet, leaving a spacious reading hall for the students to enjoy.
The Sir Cowasji Jehangir Convocation Hall
When it was first built, this hall wasn’t named after Readymoney. It was called the University Senate Hall.
The overall cost was about Rs.4,00,000.
Construction began in 1869 and took about 5 years to complete.
If you were to ask me, this hall is the most underrated of them all and wrongly so.
The handful pictures scattering the internet show beautifully crafted architecture with spectacular stained glass. The stained glass here is perhaps the most exciting of them all.
The exteriors have gargoyles on them. The lovely gothic arches with their windows are exciting to look at too.
This structure has been built using not just the Kurla and Porbundar stone, but also Chinese Marble and granite from Ratnagiri.
Although as I mentioned, the interiors are what make it magnificent. Sir George Gilbert Scott’s vision has not been altered when it comes to the interiors. Perhaps that’s why its magnificence is so shocking.
You’ll find subtle designs of the rose, the thistle and the shamrock representing England, Scotland and Ireland.
The rose window apparently represents the zodiac signs.
The western stained glass bears the Coat of Arms of the Jehangir family, Bombay, England, Scotland, Wales and Ireland.
Corbeled heads were designed to represent the ‘castes’ of western India.
This Convocation Hall can seat 1000 people on its main floor and the gallery. I would love to visit it one day and see its beauty for myself. Wouldn’t you?
The Rajabai Tower
The crowning jewel of this complex, that’s the only way to describe this tower.
It was a surprise to know that even though the Rajabai Tower looks like Elizabeth Tower (Big Ben), it also took inspiration from a proposed bell tower designed by Gitto for the Duomo at Florence. This bell tower was never built, however Bombay got its clock tower.
The Rajabai Tower has such exquisite details, you’ll want to set up a picnic on the ground opposite to it and just enjoy the details. Beware! Don’t set a picnic on the ground unless you want to get hit by a stray cricket ball. That’s the only reason I haven’t tried it myself.
One day as I stood waiting for a bus beneath the tower, I observed its finer details.
There are four statues of men dressed in Indian robes. According to my references, these statues represent the 24 castes of Western India.
The dial for the clock is on all four sides. This dial is made up of opal glass and was originally lit by gas jets.
Today the clock merely strikes the hour but previously, unlike Big Ben, it would sing tunes! The clock had 16 bells with the heaviest at 3 tonnes. These bells were imported from England. They could chime 16 tunes. Unfortunately they no longer do so.
This 7 storey structure took 9 years to build.
It struck the hour for the first time in 1880 and has ever since been a proud part of the city.
Imagine, this 280 feet tower was once the tallest in the city!
It was named after Premchand Roychund’s mother who was blind and used the chimes of the clock to tell the time.
Today you’ll find a third structure behind these two older ones. It was built in 1952 and has no comparison to the older ones designed by Scott.
Today the university’s head office has moved to another larger complex built at Kalina. This new complex despite its size, doesn’t come close to the beautiful neo-gothic buildings.
This original spot on the former esplanade of Bombay, merely functions as administrative offices for the University. I just hope they’d let tourists inside to experience a Bombay lost to history.
Have you been to a place you really wanted to explore and discovered its not open to tourists? Comment your experience below…..
New to GiGlee?
Sign Up for weekly updates now and get a gift in your inbox:
Thank You for patiently reading up to here. If you liked this article, share it with your friends…
If you like History of the Bombay University Buildings,
Also Read:
9 Must Visit Historic Places in Mumbai
Explore What’s Inside the Gothic BMC Building
The Unsolved Mystery at Rajabai Tower
Bibliography for ‘History of the Bombay University Buildings’
Bombay Gothic: Christopher W. London
Venetian Gothic: Architectural Travels
Gilbert Scott Official Website
DISCLAIMER: The intention of this article is not to hurt anyone's sentiments. The thoughts expressed in the article are purely those stated by the author of the work. The information provided on this website may not be complete, reliable, accurate and/or updated. The details you share with the website will not be shared or sold. We are not liable if in case of theft, your data is stolen. The content on this website is provided without any warranties whether express or implied. If you have a doubt, query or complaint please write to editor@giglee.in and we shall respond as soon as possible.




