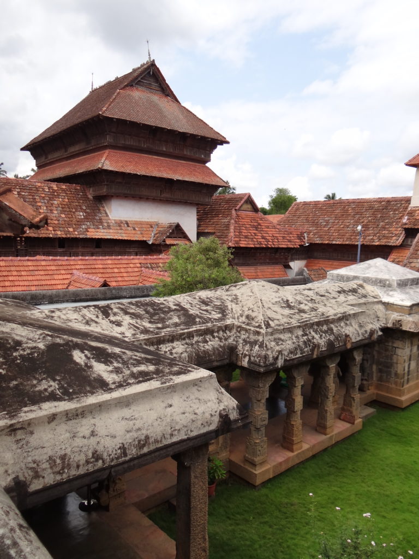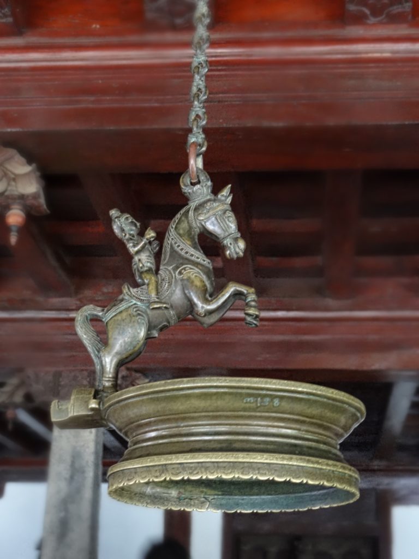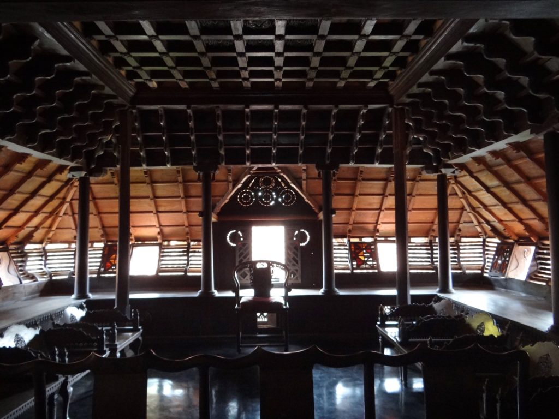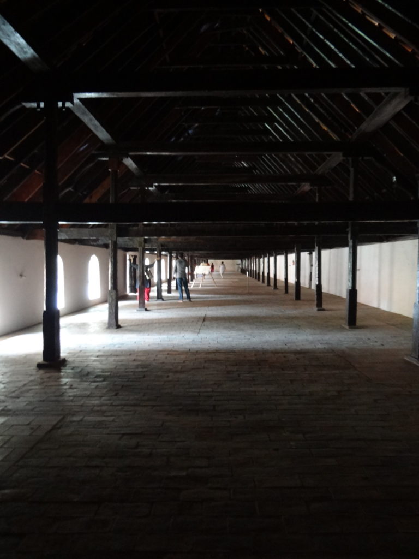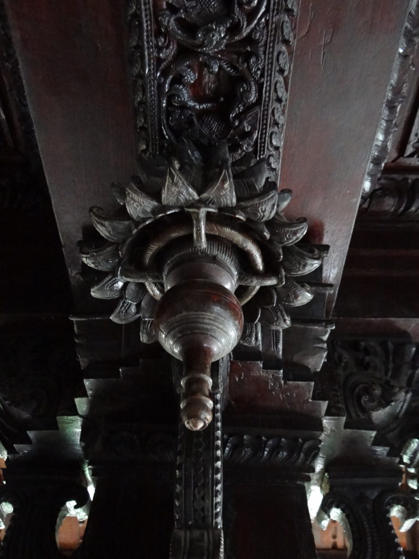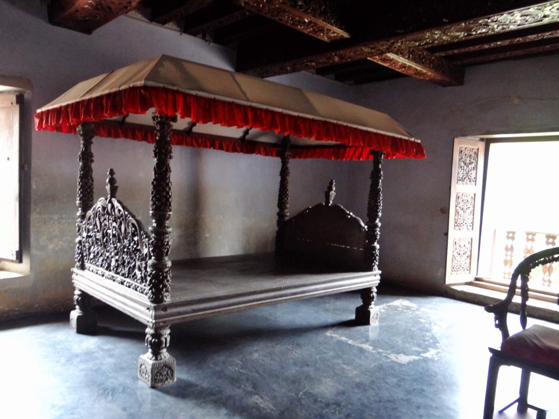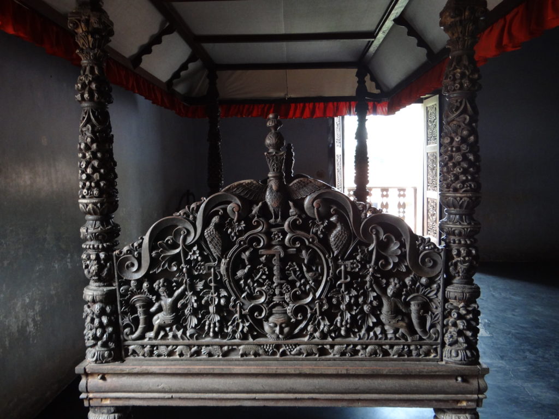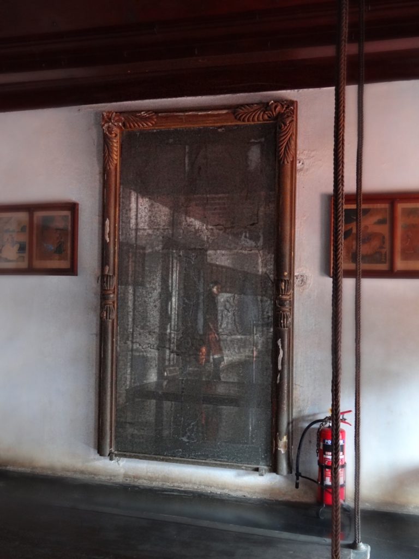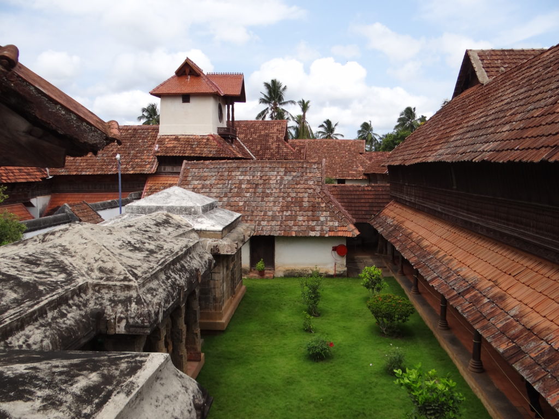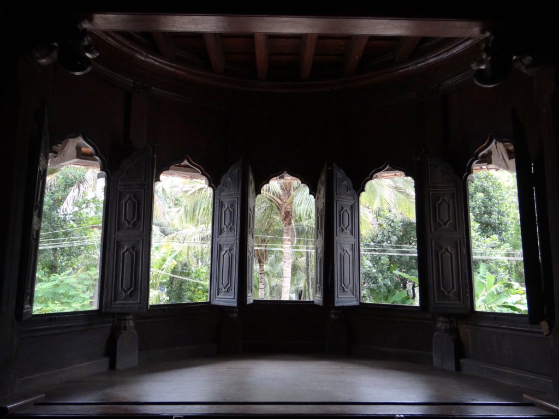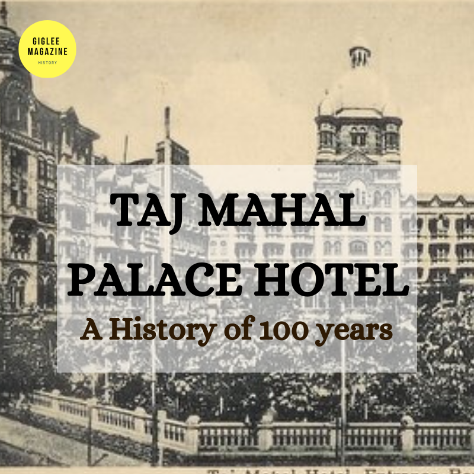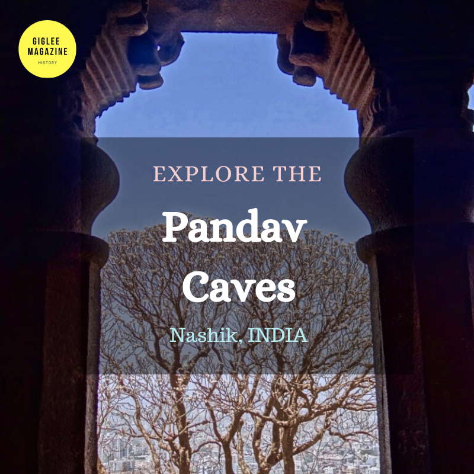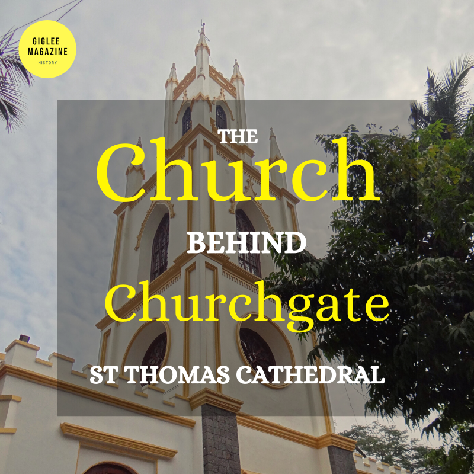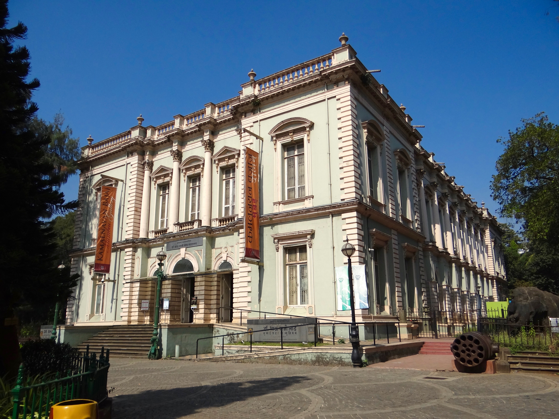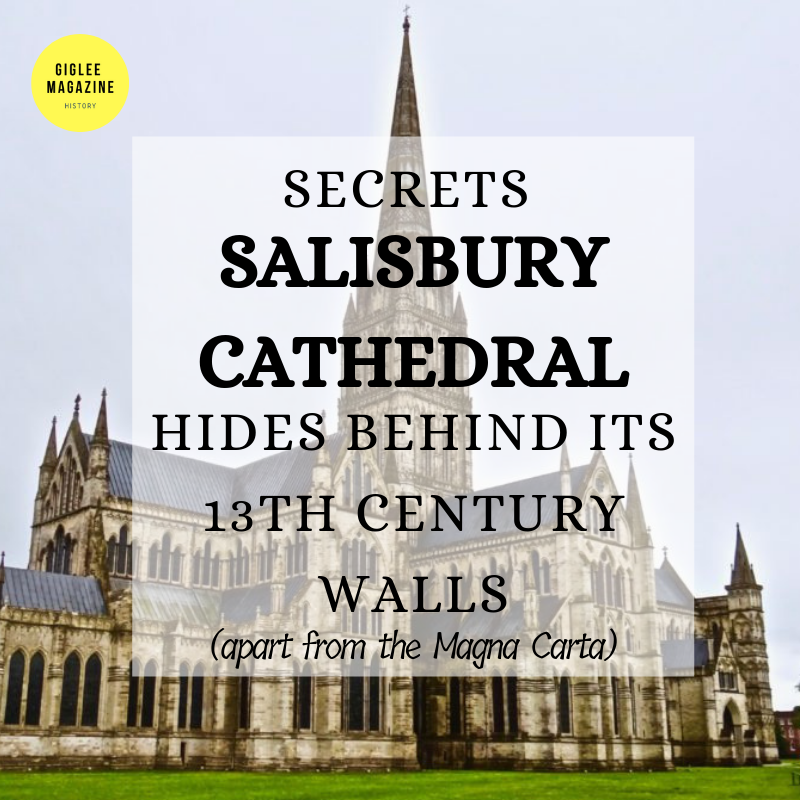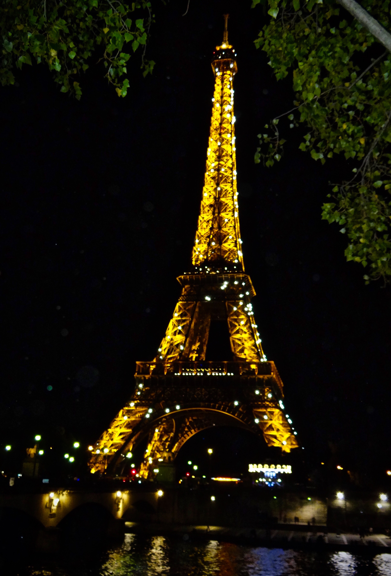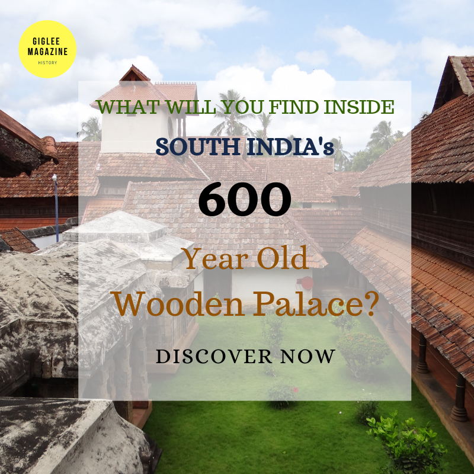
Inside the Padmanabhapuram Palace
What will you find inside South India’s 600 year old wooden Palace? Discover Now
The 600 year old wooden Padmanabhapuram Palace isn’t decked up in gold but elegant in wood
Watch This
Listen to This
God’s own country, that’s what Kerala is. There seems to be magic in its coconut trees and calm backwaters. At the edge of this magic, sits a Palace which would have seen nothing but the hustle bustle of court life.
Visiting this Palace, gave me an excellent opportunity to applaud the tenacity, knowledge and skills of its artisans.
The treasure that these people left behind, lives on in south-western India’s palaces and temples. Its architecture is distinctive in its simplicity and its intricacy.
You’ll have to stand for a moment and observe. It’s then that the true beauty of the architecture comes alive.
Such beauty I was lucky enough to witness in the Padmanabhapuram Palace presently situated in Tamil Nadu, between Kerala’s capital city of Thiruvananthapuram and Indian mainland’s tip, Kanyakumari.
The Padmanabhapuram Palace holds precious memories. It’s been around for about 600 years. In it’s early years, it was the capital of the Kingdom of Travancore. The Kingdom of Travancore merged with the Kingdom of Kochi in 1949 to form Thiru-Kochi. In 1956, they merged with Malabar to form Kerala as a separate Indian state. As per the rules of independent India, the monarchies of these Kingdoms seized to exist.
Before we dive inside the Padmanabhapuram Palace, let me first explain why Kerala is different from the rest of India’s 28 states.
Kerala follows the maternal system. According to this system, the eldest woman is the head of the family. Their monarchy too followed this. Get this right, Kings did indeed rule over their people. However their heirs would be the eldest son of their sister. In most cases, the Kings never married and were thought to be God’s representatives on earth.
Keeping this culture in mind, you’ll be able to appreciate their Palaces better. The first thing that strikes you is the lack of gaudy embellishments that are generally found in a Royal Palace. What this Palace lacks in gold, it makes up with detailed woodwork.
The Entrance
The main highlight when you step up to the porch is a singular dangling lantern.
This heavy brass lantern surprisingly doesn’t move once its placed in a certain position. Beneath the lantern, on the floor is a disc. This disc collects the excess oil from the lantern above and prevents the oil from making the rest of the floor slippery!
After you wrench your eyes away from the lantern, there’s an oriental chair which was given as a gift to the King.
Beside it sits a granite bed, beautifully carved in a time without electricity and modern tools.
The most adventurous thing here is the ladder like staircase that leads you up to the conference room.
The Conference Room
The Conference Room is almost dark with its blackish brown teak wood. The typical Keralite architecture with a closed wood design, let’s in little light. From the silhouette of the wooden chairs, you can see that they are beautifully done.
You might almost miss the beautiful ceiling in the dark. It bears crafted flowers with delicate 3D petals which are finely polished.
Each flower is set in a square grid. And just above the conclave of chairs is a detailed three by three grid bearing figures of what seem to be 9 gods, one in each grid. Entry is prohibited there and not much can be made out in the dark.
The Dining Hall
From the conference room, we went to a long rectangular hall. For a moment I thought it must be a former stable with missing stalls. The timbered roof looked strong and heavy, made from long lasting teak wood.
It was a surprise to know this long hall was a dining room meant to provide free meals to people.
This long hall has a storey above it and can seat up to 1000 people on each floor!
That’s 2000 free meals at a time.
The utensils kept on display give us a hint into the amount of food required.
I thought it was an excellent gesture on the part of the King to invite people inside his palace and give them free food.
The Prayer Hall
The most mentionable room in this Palace is the prayer hall. This room is, as most others, cast in darkness. However with the little rays of light, you can easily make it out to be the most well embellished room in the premises.
We were informed that it’s the oldest room. It has a foundation pillar made from a single bark of the Jackfruit tree. This pillar has dangling wooden jackfruits with 3D leaves!
Why use jackfruit? The guides told us, it’s Vastu. Vastu Shastra as per Indian tradition, is the science of architecture that is supposed to bring in positive energy.
Apart from this detail, the ceiling of the prayer hall has flowers placed in a grid. There are two layers of petals on the 63 lotuses except for the one in the centre. The lotus in the centre has three layers representing the three main Gods of Hinduism: Brahma, Vishu and Mahesh.
The King’s Room
If you expect the King’s room to be gilded in gold, you are mistaken. The King’s room is simple except for the handful timber beams that hold up the complex timber pattern on the ceiling.
The highlight of the room is the bed. This bed is medicinal. It’s been made using 64 medicinal woods as mentioned in the Ayurvedic science. If you look closely you’ll find some herbal design on the bed frame too.
Most significantly there’s an intertwined snake, cross and eagle. These three elements can be found in the medical symbol today.
The Queen’s Quarters
The Queen’s quarters begin with the ladies make up room. This room has two Belgium mirrors brought to the Palace 300 years ago.
You’ll also find old faded Krishna Lela paintings.
The Queen’s bed is kept, almost hidden in the dark in a small room. The room adjacent to it has an emergency escape route. The guide there told me very sternly, it does not lead to any secret passageway.
You’ll also be able to see old latrines in the queen’s quarters, something to laugh about as you take the stairs to the observation windows and Royal Offices.
Observation Windows and The Royal Offices
The observation windows are closed rooms with a small window looking out into the road running along the palace’s outer walls. These windows were observation decks for royal ladies. This seems quite contrary to the maternal system. Unfortunately due to the language barrier, the guide there wasn’t able to explain the why to me.
The next room is like a tent pitched on an elephant’s back. It has bigger windows for the King to observe whilst being seen himself.
Next to this room are the Royal Offices.
These offices are bare long corridor like rooms. They too look outside onto the road. There are a few poorly lit, faded paintings hung up on the walls too.
Here we met with another guide who spoke decent Hindi and English. He explained that the corridors were not in a straight line but zig zag. This gave soldiers an added advantage during attack.
The Architecture and History
The walls, the guide told us, were made from limestone. Instead of the walls, you must look at the floors. They are special, expensive and rare made from a mixture of egg white, jaggery, lime, burnt coconut, charcoal and river sand. This mixture is called Surki and found only in Royal Palaces.
The doors and corridors are also very short and narrow. This meant that people would bow and enter, giving respect.
The construction of this Palace began in the 16th century and was completed in 1601. The Palace then served as the chief royal palace until the capital moved to Thiruvananthapuram in the 18th century, This Palace then became a summer house. It served as a summer residence from 1792 to 1938.
Today this Palace is a prime tourist spot. You’ll be recommended to visit it on your way from the airport to Kanyakumari. I think, Padmanabhapuram Palace with its two museums, needs at least a couple of hours to enjoy. Plan your trip accordingly.
If you liked ‘Inside the Padmanabhapuram Palace’ article, share it with your friends too.
New to GiGlee?
Sign Up for the weekly updates here
Want to read about other Forts and Palaces in India? Here are a few more articles like ‘Inside the Padmanabhapuram Palace’
Here’s another article on the Daulatabad Fort in Maharashtra
The Tata’s Former Home in Mumbai
And if you are interested in delicate Indian carvings like the ones inside the Padmanabhapuram Palace,
Read about the Kailash Temple in Maharashtra
Or the story behind Adalaj Ni Vav in Gujarat
Stay tuned for new articles like ‘Inside the Padmanabhapuram Palace’ every Friday
DISCLAIMER: The intention of this article is not to hurt anyone's sentiments. The thoughts expressed in the article are purely those stated by the author of the work. The information provided on this website may not be complete, reliable, accurate and/or updated. The details you share with the website will not be shared or sold. We are not liable if in case of theft, your data is stolen. The content on this website is provided without any warranties whether express or implied. If you have a doubt, query or complaint please write to editor@giglee.in and we shall respond as soon as possible.




